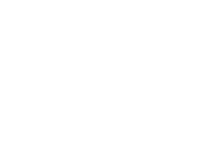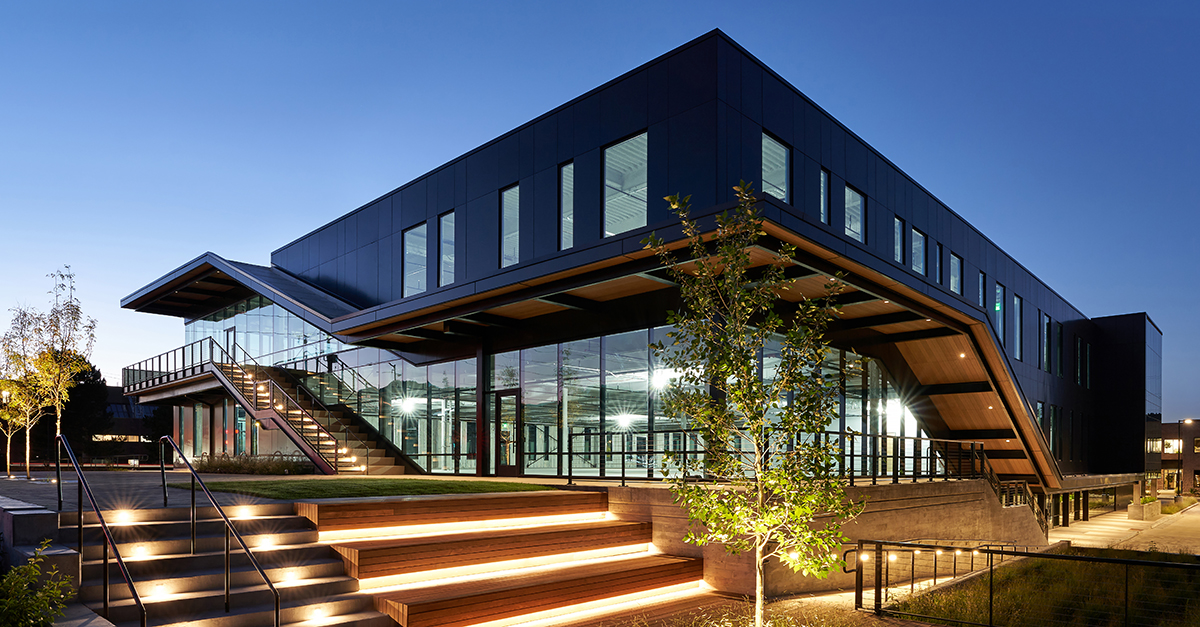As part of our BioMed Realty “Architectural Insight” series, we’re taking a look at 5505 Central, our new life sciences development at Flatiron Park. Joe Anastasi, of OZ Architecture shares how this LEED Gold-certified building sets a new standard for flexibility, performance, and sustainability.
Designing for Innovation
“Situated at a pivotal gateway location, the project marks the first new life-science research specific building within the evolving office park, inspiring future developments to adopt similar standards. With its potential to accommodate a wide variety of future life-science, research, and office users,
the design team conducted an analysis to define what ‘life science’ could mean for this community and region. The result is a highly flexible building designed to meet current and future demands through the above market performance deliveries. This includes an optimal design with regards to building systems efficiency, floor heights, vibration criteria, service/loading needs, a backup power generator, electrical capacity, water service, etc.”
Balancing Flexibility and Functionality
“This team’s objective is to create buildings and places that add value to communities both in the present and for future generations. This project pursues this goal with a design unique to its context that could not be easily replicated or replaced. Early collaboration with the client and the team focused on reviewing the project’s performance goals, ensuring the building’s long-term success, and preparing for future resilience with a flexible design. Aspects include flexible entry access/locations for multi-tenant scenarios, enhanced system upgrades, connected floors and above market life-science performance deliveries, planned for various tenant research-based initiatives.”
Amenities with Purpose
“5505 Central leverages its unique graded context to serve as a welcoming entry point to the area. The team envisioned a building that responds thoughtfully to the local environment, balancing interior and exterior spaces to foster connectivity and interaction to the exterior amenity areas. A strategically planned exterior deck maximizes Boulder’s stunning mountain views, reinforcing a critical indoor-outdoor connection. The proposed design promotes informal social interactions among neighbors, tenants, and employees, encouraging a sense of community.”
Sustainability and Efficiency
“The project site in Boulder operates under a stringent local energy conservation code, which provides both challenges and opportunities for creative and environmentally conscious design. Exceeding the code’s 30% efficiency improvement over ASHRAE 90.1 standards, the project incorporates a range of thoughtful strategies that significantly enhance its sustainability. Awarded a LEED Gold designation, the building prioritizes holistic environmental goals, most notably through an extensive photovoltaic roof system serving as a clean, renewable energy source.”

